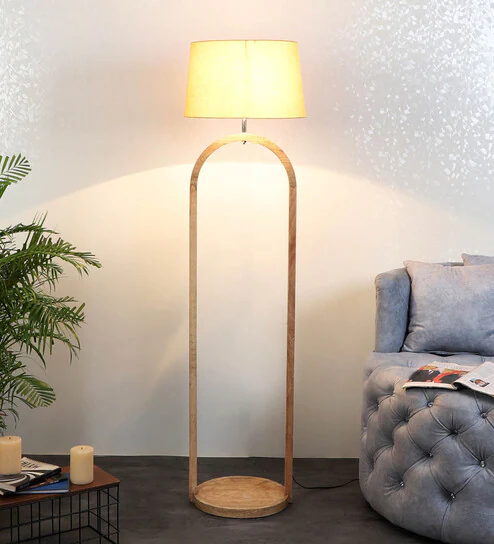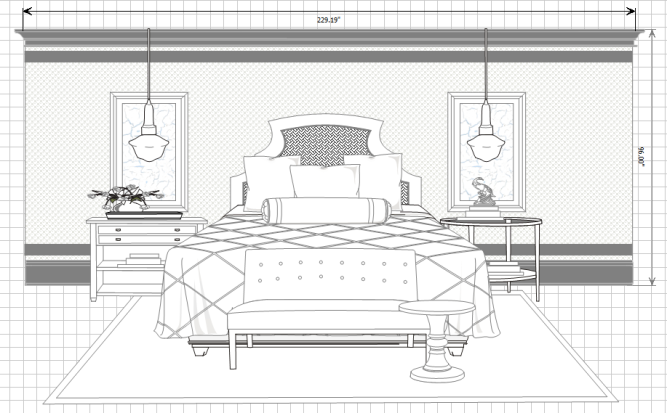Planning Kitchen Island Space
Kitchen islands can be a great addition to a small kitchen. They have multiple benefits, including added workspace, a place to prepare food, and easy access to counters and appliances. However, if you plan to do a lot of cooking, you should consider how much space you have available to accommodate an island.
The space around a kitchen island is very important for efficient workflow. It should have enough space between stools to prevent any accidents, and at least 40 inches of clearance should be provided around the island for two people to move around comfortably. However, if you plan to install a larger kitchen island, you can expect to need an additional 35 inches of space.
A kitchen island should blend seamlessly into the overall kitchen design. It should also not feel crowded. Professional designers can help you achieve the desired look. They have many years of experience in designing kitchens, so they know how to use space efficiently. If you do not have the time to plan your kitchen island, consider hiring a designer.
To determine how much room you need for a kitchen island, measure the area on the floor where you plan to put it. An island should be at least four feet long and two feet deep. A breakfast bar will occupy an additional 12 to 18 inches of space, so you should leave extra space for trim. However, a breakfast bar will add additional seating and storage.
A kitchen island should be at least three feet wide. Its height is usually six to twelve inches above the rest of the island. It should also provide at least 30 inches of clearance. If the area is narrow, a large island will be a hassle to use. Also, it may not be the most centrally located area.
Dedicated lighting is another necessity for an island. Ambient light isn’t enough to illuminate the work surface. Added task lighting is also important, because you can’t hide task lights behind upper cabinets. The most common task lighting for an island is recessed lighting. This type of lighting is easier to install with standard ceilings, but can be tricky with high ceilings. Make sure to choose fixtures with long throws to ensure proper illumination of the workspace.
The size of the kitchen island should be proportionate to the rest of the room. You should also consider clearances and work flow when planning the layout. Consider how much space you need on the island and make sure the island space is large enough for all your tasks. A large kitchen island may overpower the kitchen’s aesthetic, so you should try to keep it between forty to sixty inches.
A kitchen island can be a great place for entertaining. It provides extra counter space, a place for homework and serving food to guests, and it can also serve as a staging area for food while you cook. Additionally, it can be a great location for major appliances and fixtures, such as a second prep sink.











