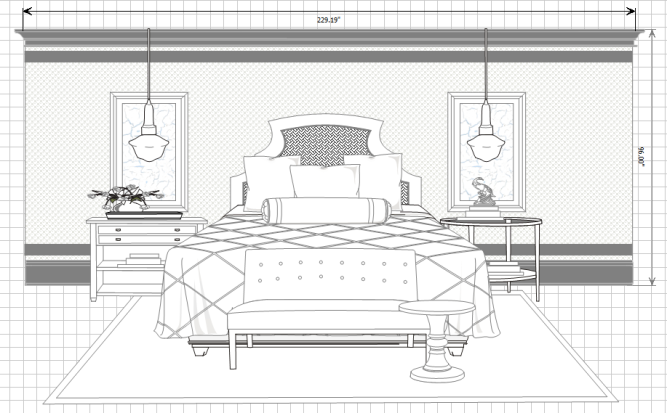How to Measure for a New Kitchen
If you’re planning a new kitchen, it’s important to measure the room correctly before you start designing. You need to take the basic measurements of the room in order to determine the exact measurements of your kitchen’s appliances. This guide will show you how to measure your refrigerator, oven, range and cooktop, as well as any openings and walls in your kitchen. It’s important to measure these elements in two directions to ensure that you have accurate measurements for your new kitchen.
Begin by measuring the room’s width. Then, make a rough sketch of the space. The sketch should include all the obvious details as well as the less obvious ones. You’ll want to measure the distances between all of the appliances and walls, as well as any pipes or wires that are hidden from view. Be sure to record all measurements in inches, too. After drafting your sketch, you can begin your design.
If you’re working with a designer, you’ll need to know the measurements for your new kitchen. Remember that measurements can cause headaches later on, so it’s crucial to get accurate measurements. The good news is that you don’t need a specialized measuring kit to get accurate measurements of your new kitchen. You can simply use a tape measure and a straight edge, or you can purchase a grid paper and pencil. If you want to be even more accurate, you can purchase a laser distance measure or a level. This will make your measuring more accurate and precise, and will help you ensure that your kitchen looks just right.
Another important measurement in a kitchen is the height of the walls. Start with the wall that has the sink and label it as #1. From there, measure the height of the upper cabinets. Also measure the height of the soffit, which is the small wall between the ceiling and the walls. These measurements should be recorded, as well. This is an important factor to remember as it will determine how high your upper cabinets should be.
If you’re remodeling your kitchen, you should know the exact measurements of all the appliances in the room. When planning a new kitchen, it’s also important to take into consideration the power sources that are already present. Make sure that you have adequate power outlets, as you may not be able to move these items around. Additionally, be sure to take measurements of the door height and width. This information will be crucial for the designer to create the best design.
Before starting the remodeling process, it’s important to measure everything. Note any electrical outlets, light switches, and other features that might be in the way. Also, mark the center point of water pipes, gas lines, and other utilities. Make sure that you note these features so that you can avoid destroying your new kitchen. In addition to measuring your existing kitchen space, you should note the locations of any appliances that might not be compatible with the new kitchen.











